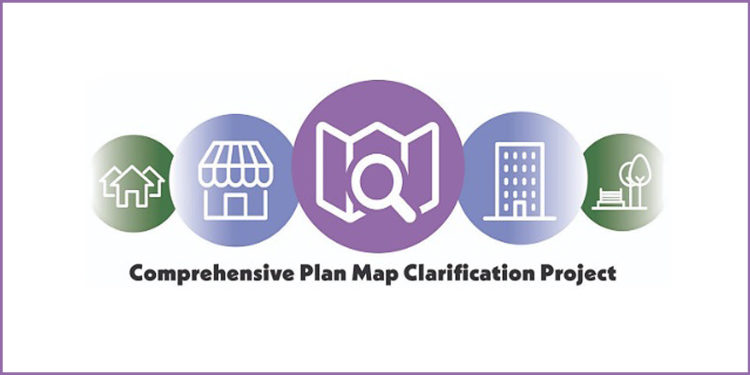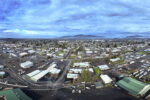Open House for Springfield’s Comprehensive Plan Map Clarification Project

City staff will hold an open house on Springfield’s Comprehensive Plan Map Clarification Project to receive feedback on the draft map. The open house will be held from 5:30 to 7:30pm on Thursday, May 4 at Thurston High School in the library. Community members are invited to attend to review the draft map, ask questions, and provide feedback. The open house format is drop-in at your convenience with light refreshments and kid-focused activities provided.
For community members who are unable to attend in person and interested in reviewing and providing feedback on the draft map, it is available HERE through Thursday, May 11, 2023. Directions for how to submit comments electronically are provided on the page.
What: Comprehensive Plan Map Clarification Project – Springfield’s Draft Comprehensive Plan Map is Ready for Review
Who: Residents, business owners, employees, and interested parties in Springfield and beyond
When/Where:
Open House to view the draft maps and comment in person:
5:30 – 7:30 pm on Thursday, May 4, 2023
Thurston High School Library
333 58th Street
Springfield, Oregon 97478
View map, project storyboard, and comment online through Thursday, May 11, 2023.
Additional Information
Contact Senior Planner Chelsea Hartman at 541-726-3648 or chartman@springfield-or.gov.
More information is available on the project webpage at: https://springfield-or.gov/compmap/
Project Purpose and Background
The Comprehensive Plan Map Clarification Project will create a property-specific Comprehensive Plan Map for Springfield. This map will add greater certainty to Springfield’s plan designations, which show the vision for general ways land can be used.
Currently, the Metro Plan and its Diagram (a map) serve as a combined Springfield/Eugene comprehensive plan to guide decisions about how to use land within the region. The Metro Plan Diagram does not meet today’s needs for showing which plan designations apply to each property. It is an 11”x17” paper map that limits geographic detail and makes it hard to see individual properties.
Clarifying the location of plan designations by interpreting the Metro Plan Diagram for each property within Springfield’s urban growth boundary provides a solid understanding of existing policies and plan documents in a visual way and streamlines the land use research process with better property lookup tools that provide confident answers. This project’s aim is to clarify, not revisit or reimagine, existing plan designations.
Discover more from Springfield Bottom Line
Subscribe to get the latest posts sent to your email.






